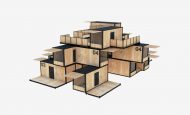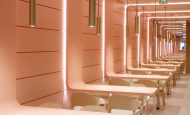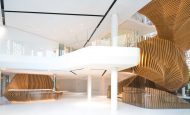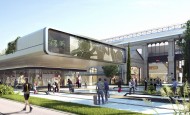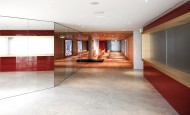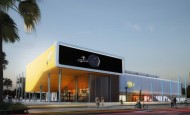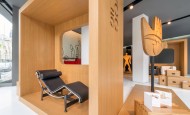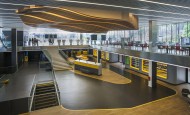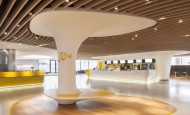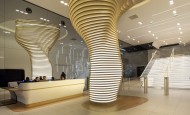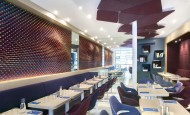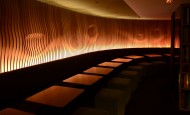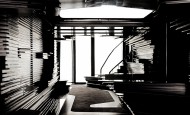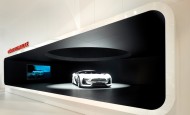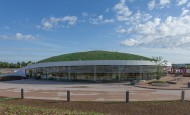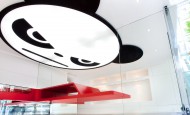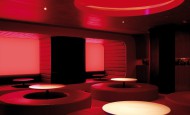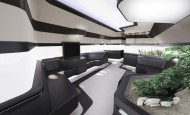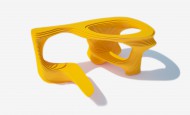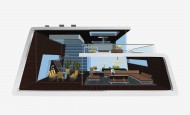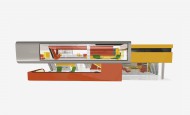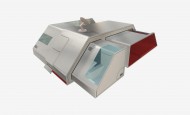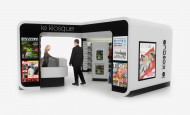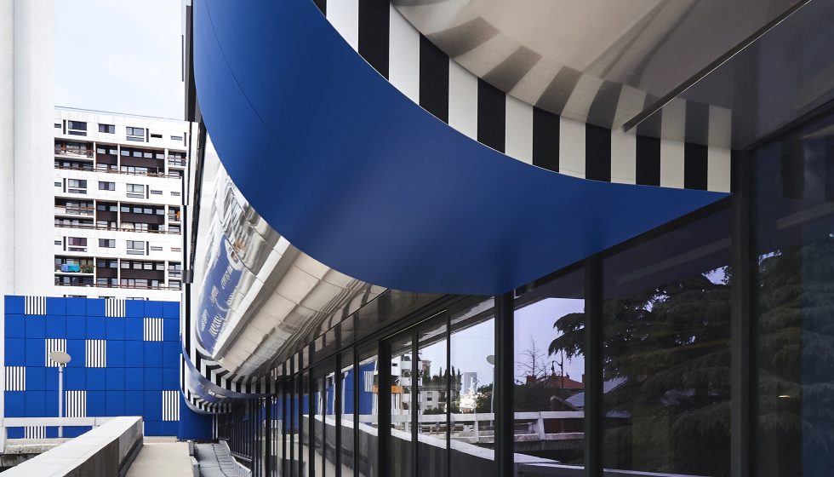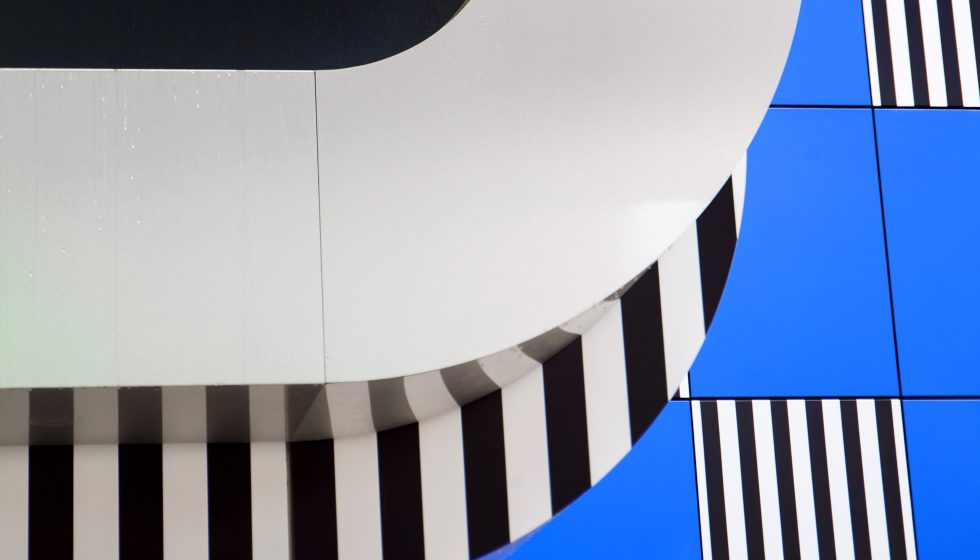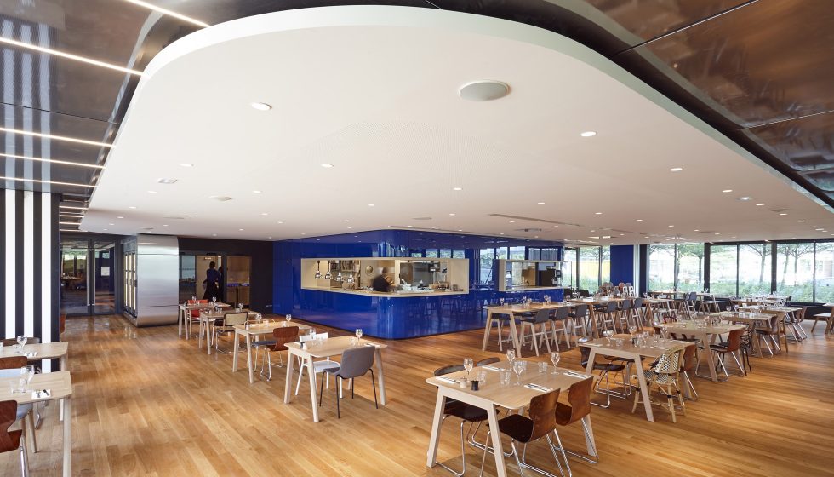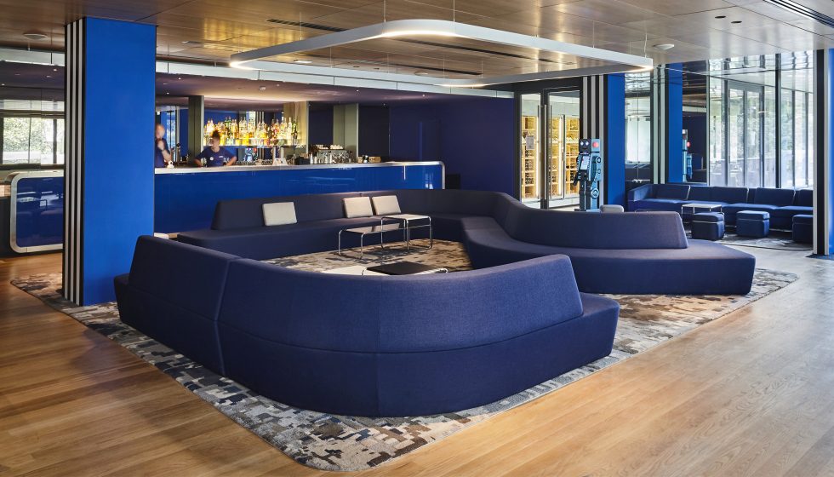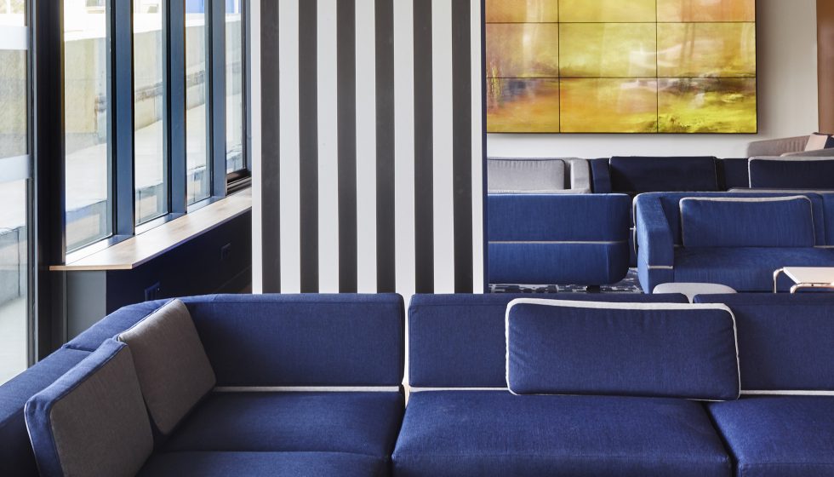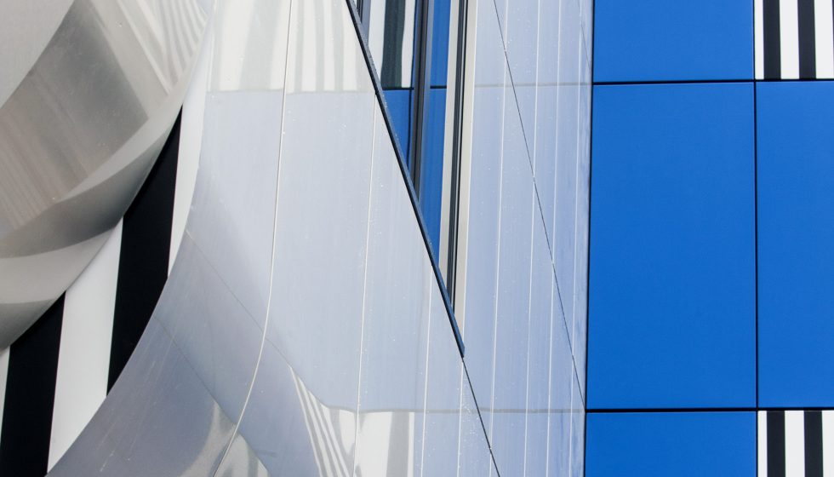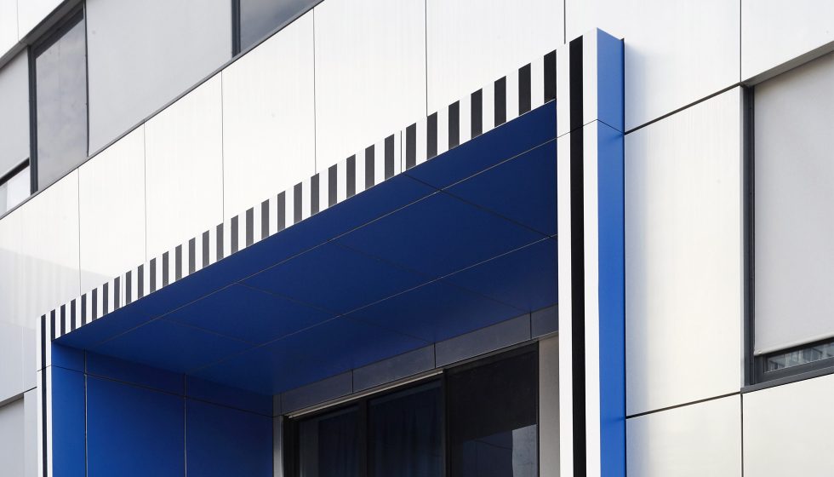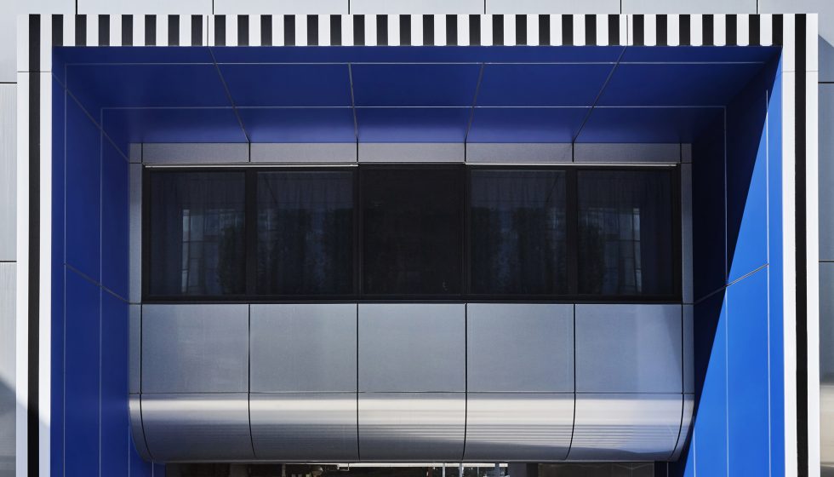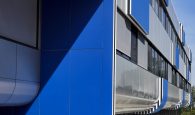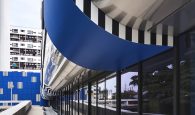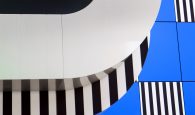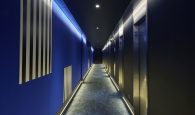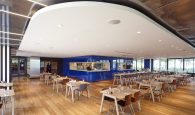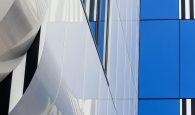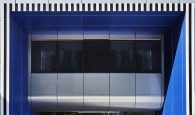Ora Ito is responsible for the architectural and interior design of the new Yooma hotel concept with the complicity of Daniel Buren. Located on the Front de Seine with the Eiffel Tower very close by, the building, designed by Ora Ito and permeated by Daniel Buren, summarises the unique setting provided by this Parisian district with its twenty or so towers, typical of the seventies, extending over a paved area. A cinegenic landscape of aluminium and concrete (Wim Wenders, Henri Verneuil, Michel Gondry and Claude Lelouch filmed here), primary materials that the two creators have embraced in reconstructing this former office building at the invitation of Pierre Beckrich, the instigator of Yooma and a great admirer of Le Corbusier’s vision. Cité Radieuse designed like a vertical village is the link between the instigator/promoter and the designer. Yooma just like huma-nity, a neologism that summarises the hotel’s concept for communal living with a family-oriented and user-friendly response to Airbnb.
Ora Ito has added a floor to the existing structure and all one hundred and six rooms levitate over a fully glazed lobby. Timeless aluminium adds shape to and sheaths the building for it to blend harmoniously with the surroundings. Like something out of Transformers, this architecture, inspired by neighbouring structures, is ready to come to life and stretch its softly curved metal limbs.
Daniel Buren has projected a deep blue throughout the hotel following a specific framework. This injection of colour structures the building. Graphic brilliance lends rhythm to the lobby and corridors before demarcating the façade. Daniel Buren carves out the façade’s empty and full volumes with the blue colour and the iconic black and white stripes, providing the artist’s greatest permanent intervention in Paris since Palais-Royal.
With Yooma, Daniel Buren and Ora Ito have invented a vibrant architecture like the still frame of a transformation: the explosive renovation of the Front de Seine that began in 2005 will be complete when Yooma opens in 2017. Each creator expresses themselves in equal measure in this meaningful dialogue between art and architecture.
The bedrooms designed by Ora Ito respond to space, privacy and user-friendly requirements in this hotel for couples, families or groups of friends, at the best possible price. The designer offers a visual and sensual journey towards privacy in several stages. Exposed concrete guides the guests in the entrances and corridors to the rooms, like an architectural extension of the exterior. Once in the rooms, solid colours such as red, green, blue and yellow welcome visitors to the communal living area. This culminates in an ultimate degree of privacy: pods envisaged by the designer have wood-panelled ceilings like welcoming little cabins. These pods are mini-structures on a mezzanine that can be closed using sliding wall systems. Each one has a storage shelf, a lamp, two USB sockets and a traditional electric socket. They are connected yet private. Aficionados will recognise the spirit of Mondrian in the graphics, Charlotte Perriand’s functional precision and Ora Ito’s subtle and rational simple design features.
